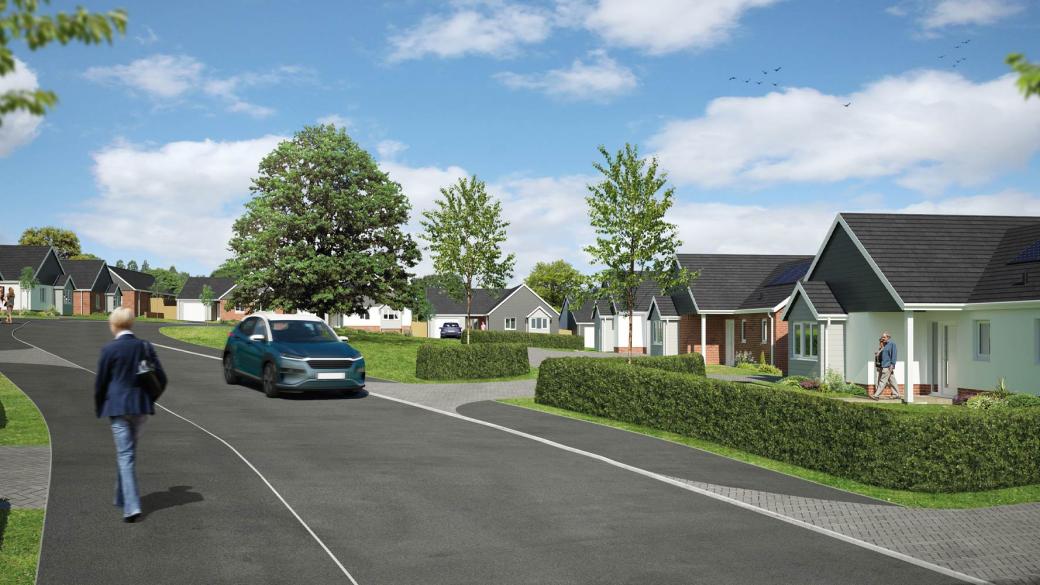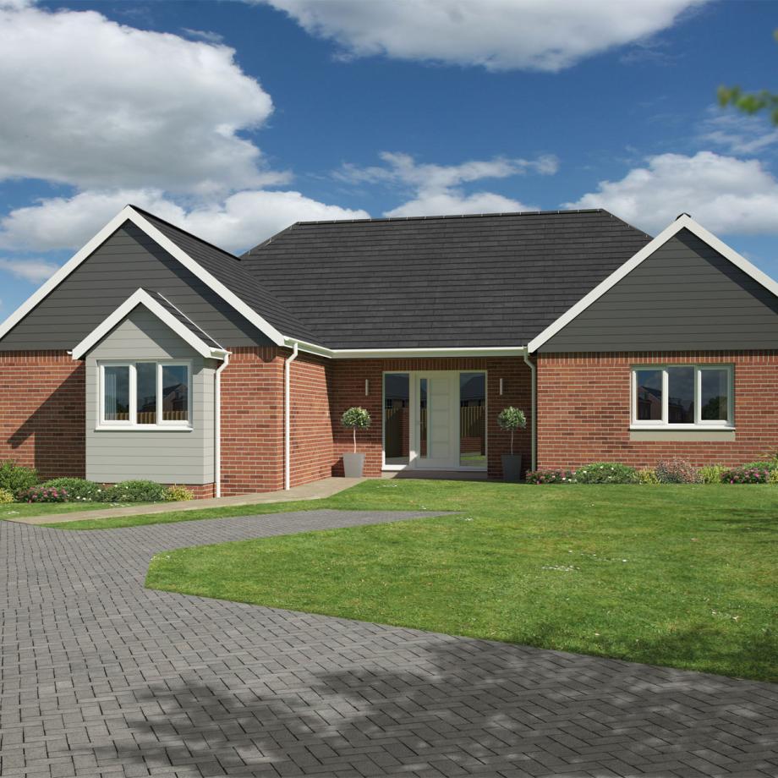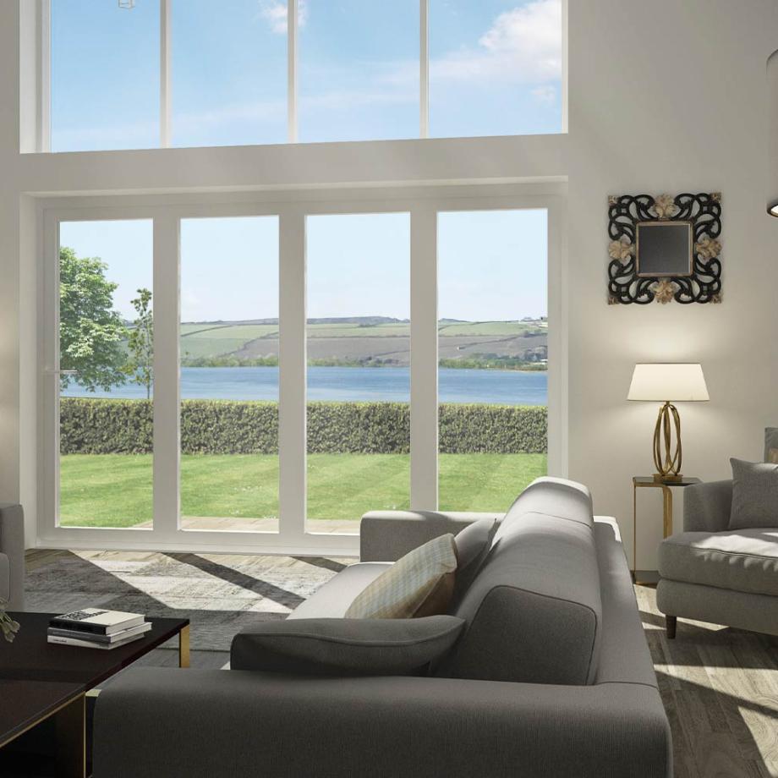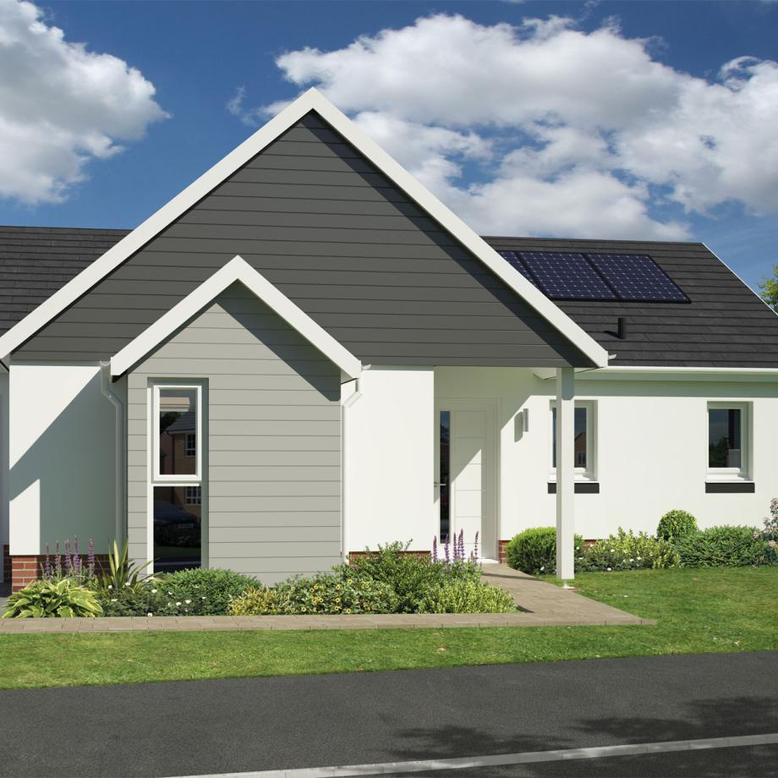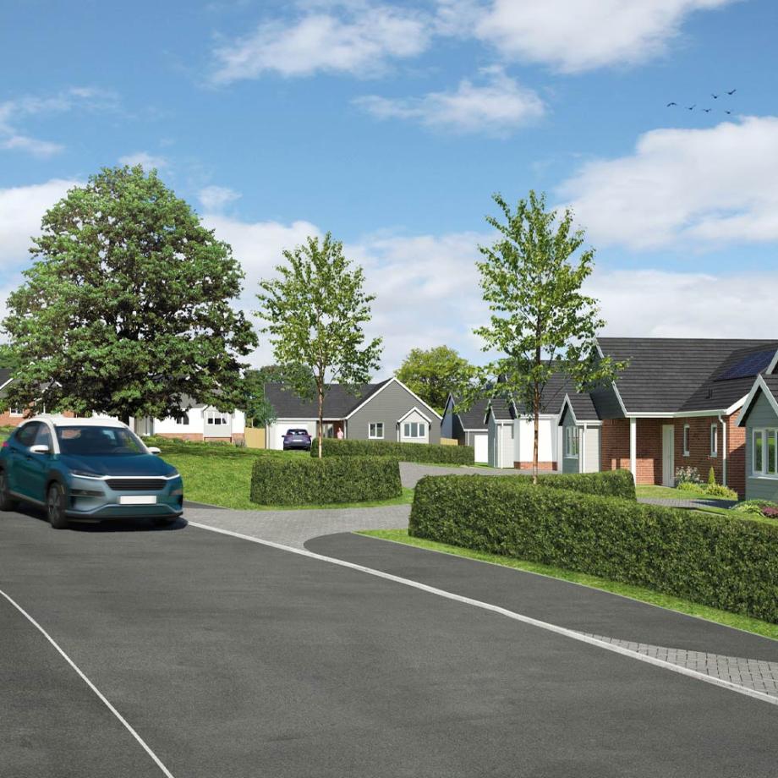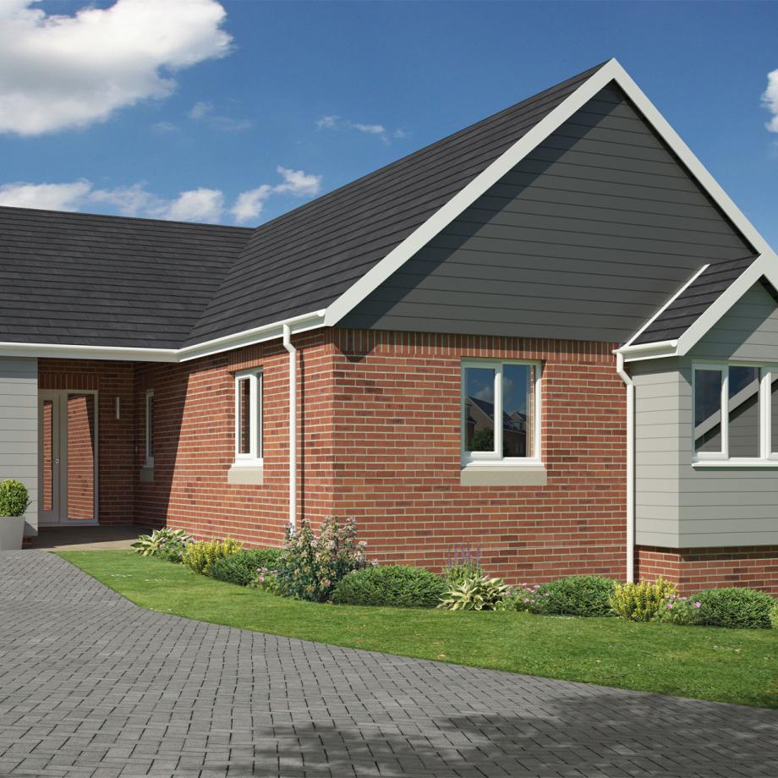
34 Bungalows in a highly desirable location
Anchorwood View is a beautiful development of 34, two, three and four-bedroom detached bunglaows, built to Chichester Developments' high specification.
The development is quietly tucked away on the edge of the popular residential area of Sticklepath, but within walking distance of its many amenities.
A number of the properties have vaulted ceilings and benefit from stunning views across the Taw estuary and famous Tarka Trail to Ashford and beyond. There is a large area of natural open space to the north of the development for all residents to enjoy.
View Our Current Developments
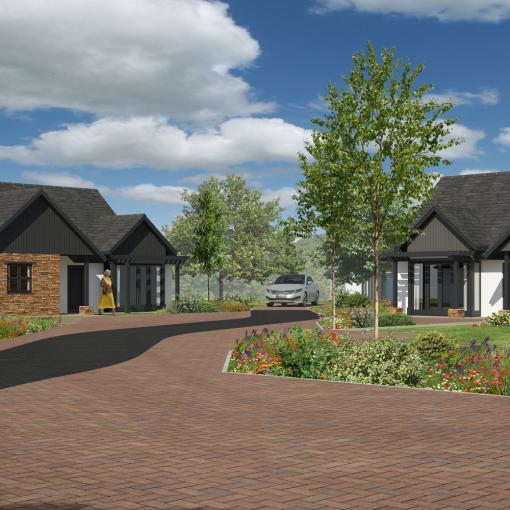
- 2-Bedroom Bungalows
- Abbotsham
Kenwith Meadows is a delightful development of 27 retirement bungalows set within the established grounds of Kenwith Castle
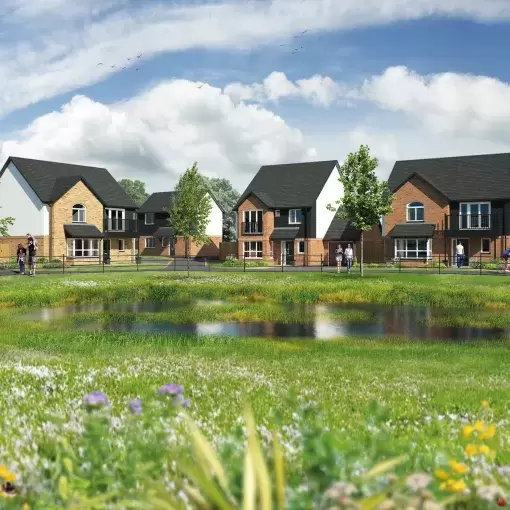
- 2, 3, 4 & 5 Bedroom Homes
- Westward Ho!
Buckleigh Meadows is a development of 117 properties to be built over three phases and includes a range of two, three, four and five-bedroom homes.
